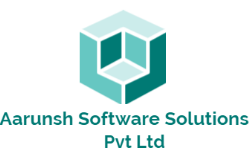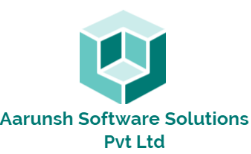AutodeBest SEO Trainingsk CAD
AutoCAD is a commercial computer-aided design (CAD) and drafting software application. Developed and marketed by Autodesk. It was first released in December 1982 as a desktop application running on microcomputers with internal graphics controllers. Before AutoCAD was introduced, most commercial CAD programs ran on mainframe computers or minicomputers, with each CAD operator working at a separate graphics terminal.
Since 2010, AutoCAD was released as a mobile- and web app as well, marketed as AutoCAD 360. AutoCAD is used across a wide range of industries, by Architects, Project managers, Engineers, Graphic Designers, City Planners and many other professionals.AutoCAD develops the application in both the 2D and 3D formats and provides the information to the application

Course Syllabus
Chapter 1: Getting Started with AutoCAD
1.1 Starting the Software
1.2 User Interface
1.3 Working with Commands
1.4 Cartesian Workspace
1.5 Opening an Existing Drawing File
1.6 Viewing Your Drawing
1.7 Saving Your Work
Chapter 2: Basic Drawing and Editing Commands
2.1 Drawing Lines
2.2 Erasing Objects
2.3 Drawing Vertical and Horizontal Lines
2.4 Drawing Rectangles
2.5 Drawing Circles
2.6 Undo and Redo Actions
Chapter 3: Projects: Creating a Simple Drawing
3.1 Create a Simple Drawing
3.2 Create Simple Shapes
Chapter 4: Drawing Precision in AutoCAD
4.1 Using Running Object Snaps
4.2 Using Object Snap Overrides
4.3 Polar Tracking at Angles
4.4 Object Snap Tracking
4.5 (Optional) Drawing with Snap and Grid
Chapter 5: Making Changes in Your Drawing
5.1 Selecting Objects for Editing
5.2 Moving Objects
5.3 Copying
5.4 Rotating Objects
5.5 Scaling Objects
5.6 Mirroring Objects
5.7 Editing with Grips
Chapter 6: Projects: Making Your Drawings More Precise
6.1 Schematic Project: Electronics Diagram
6.2 Architectural Project: Landscape
6.3 Mechanical Project: Using Polar and Tracking
6.4 Mechanical Project: Surge Protector
6.5 Mechanical Project: Satellite
Chapter 7: Organizing Your Drawing with Layers
7.1 Creating New Drawings With Templates
7.2 What are Layers?
7.3 Layer States
7.4 Changing an Object’s Layer
Chapter 8: Advanced Object Types
8.1 Drawing Arcs
8.2 Drawing Polylines
8.3 Editing Polylines
8.4 Drawing Polygons
8.5 Drawing Ellipses
Chapter 9: Analyzing Model and Object Properties
9.1 Working with Object Properties
9.2 Measuring Objects
Chapter 10: Projects: Drawing Organization and Information
10.1 Architectural Project
10.2 Mechanical Project
10.3 Civil Project
Chapter 11: Advanced Editing Commands
11.1 Trimming and Extending Objects
11.2 Stretching Objects
11.3 Creating Fillets and Chamfers
11.4 Offsetting Objects
11.5 Creating Arrays of Objects
Chapter 12: Inserting Blocks
12.1 What are Blocks?
12.2 Working with Dynamic Blocks
12.3 Inserting Blocks
12.4 Inserting Blocks using the Tool Palettes
12.5 Inserting Blocks using the DesignCenter
Chapter 13: Projects: Creating More Complex Objects
13.1 Mechanical Project 1: Plate
13.2 Mechanical Project 2: Gasket
13.3 Mechanical Project 3: Plate
13.4 Mechanical Project 4: Rocker Arm
13.5 Architectural Project 1: Floor Plan
13.6 Architectural Project 2: Floor Plan
13.7 Civil Project: Parking Lot
Chapter 14: Setting Up a Layout
14.1 Working in Layouts
14.2 Creating Layouts
14.3 Creating Layout Viewports
14.4 Guidelines for Layouts
Chapter 15: Printing Your Drawing
15.1 Printing Concepts
15.2 Printing Layouts
15.3 Print and Plot Settings
Chapter 16: Projects: Preparing to Print
16.1 Mechanical Project
16.2 Architectural Project
Chapter 17:
17.1 Working with Annotations
17.2 Adding Text in a Drawing
17.3 Modifying Multiline Text
17.4 Formatting Multiline Text
17.5 Adding Notes with Leaders to Your Drawing
17.6 Creating Tables
17.7 Modifying Tables
Chapter 18: Hatching
18.1 Hatching
18.2 Editing Hatches
Chapter 19: Adding Dimensions
19.1 Dimensioning Concepts
19.2 Adding Linear Dimensions
19.3 Adding Radial and Angular Dimensions
19.4 Editing Dimensions
Chapter 20: Projects: Annotating Your Drawing
20.1 Mechanical Project
20.2 Architectural Project 1
20.3 Architectural Project 2
20.4 Civil Project

